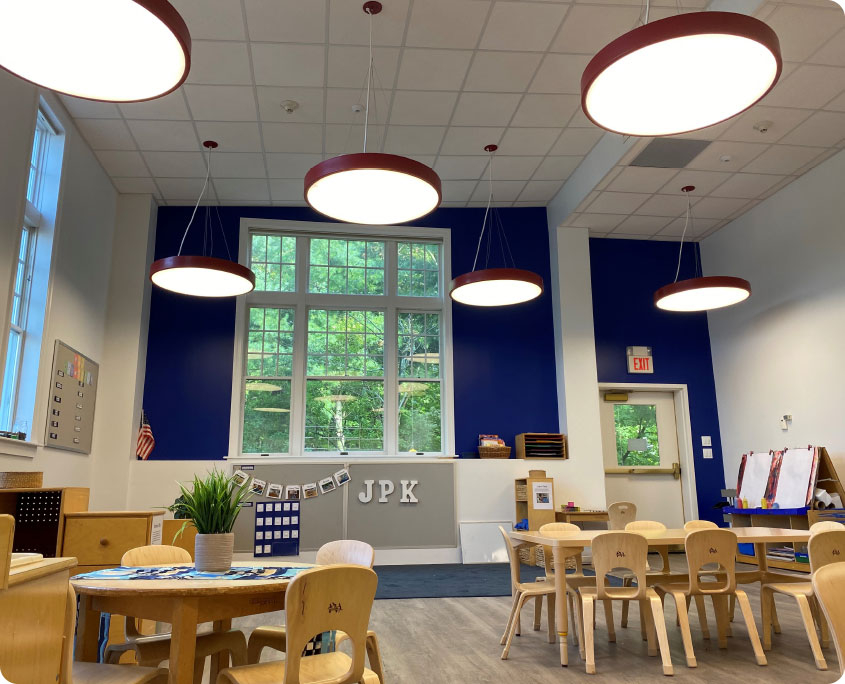Address: 439 Cantitoe Street, Bedford, NY
Services: Construction Management
Construction Type: Education – K-12
Size: 40,000 sf
Contract: $1,800,000
Architect: KG+D Architects
Project Description:
- Project consisted of four areas of construction aimed to accommodate an expanding student population within an existing footprint. All areas of construction were completed simultaneously to meet a tight deadline. Over 40,000 square feet of classroom space and corridors were updated and refinished, including the replacement of 23 windows.
- Pre-K: Selective demolition throughout the building. Adding new restroom facilities and creating multiple classrooms from a large existing music room. New lighting, flooring, and customized cabinetry finished in the new classrooms.
- Science Wing: Demolished science labs and divided two classrooms into four. Ran new utility lines to lab stations, and added new HVAC systems to the rooms, and finished with new ACT ceilings and paint.
- Kitchen: Expanded the footprint of the kitchen space by selective demolition of the kitchen office and bathroom.
- Playground/Site Work: Prepared the site for a new 13,000 square foot playground. Site work also included the expansion of the teacher/visitor parking lot.
- Upgraded MEP systems were installed throughout all the areas of concentration including 220 feet of new waste lines and a new ejector pump.
- Construction management services included: constructability reviews, budgeting, value engineering, subcontractor bid and award, safety and logistical planning, pre-purchase program, scheduling, and construction.
Property Map








