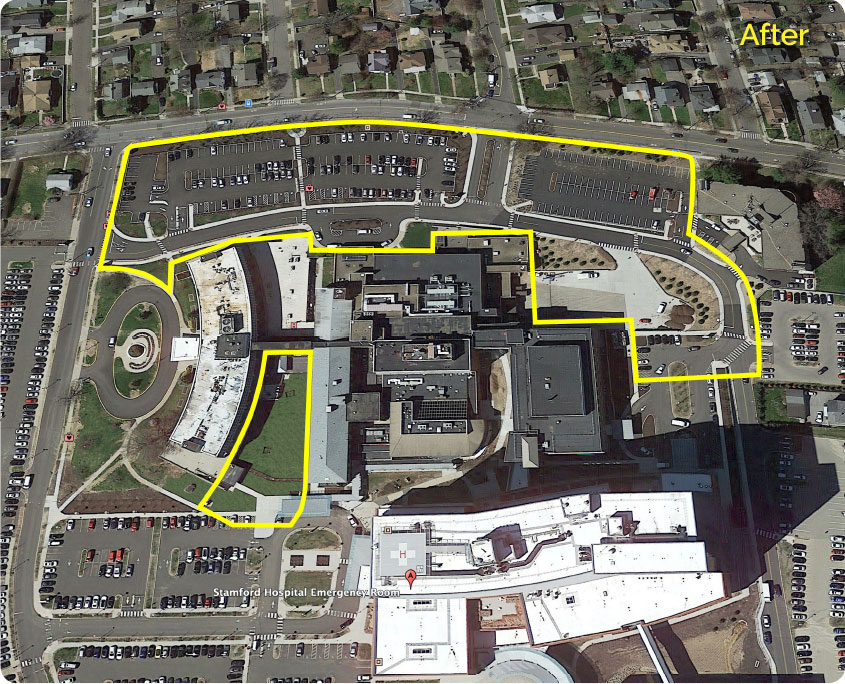Address: One Hospital Plaza, Stamford, CT
Services: Construction Management
Construction Type: Healthcare – Hospital
Size: 5 Acres
Architect: WHR Architects
Project Description:
- Two projects built concurrently that provided major improvements to the exterior landscaping of the campus, entry experience, circulation and parking.
- After completion of new Emergency Department (ED), the former 14,000 square foot ED area in a one story structure with basement access was demolished to create a new open lawn area and improve vehicular and pedestrian circulation. Work included construction of a new emergency stair, renovation of a corridor adjacent in the wing to remain, and modifications to the mechanical systems in the corridor and adjacent spaces. Infection Control Risk Assessment (ICRA) D4-Class IV.
- To align with the campus master plan, the campus entrance and parking areas on the north side along West Broad Street were re-configured. Work was done in seven phases to provide a new entry, new parking areas, retaining walls, site lighting and landscaping. Work needed to be coordinated with demolition of two buildings, relocation of a steam tunnel and work by City on signalized intersection. Infection Control Risk Assessment (ICRA) C1-Class III.
- Project challenges included need to maintain pedestrian and vehicular access to entries at all times requiring multiple phases and extensive use of temporary barriers, signage, and preparation. Specific areas of concern were entry to Emergency Department, north entry to the Hospital and access to the loading dock which received new heavy duty pavement with snow melt.
- Construction management services included: constructability reviews, budgeting, value engineering, logistical planning, safety planning, subcontractor bid and award, safety and logistical planning, pre-purchase program, scheduling, and construction.





